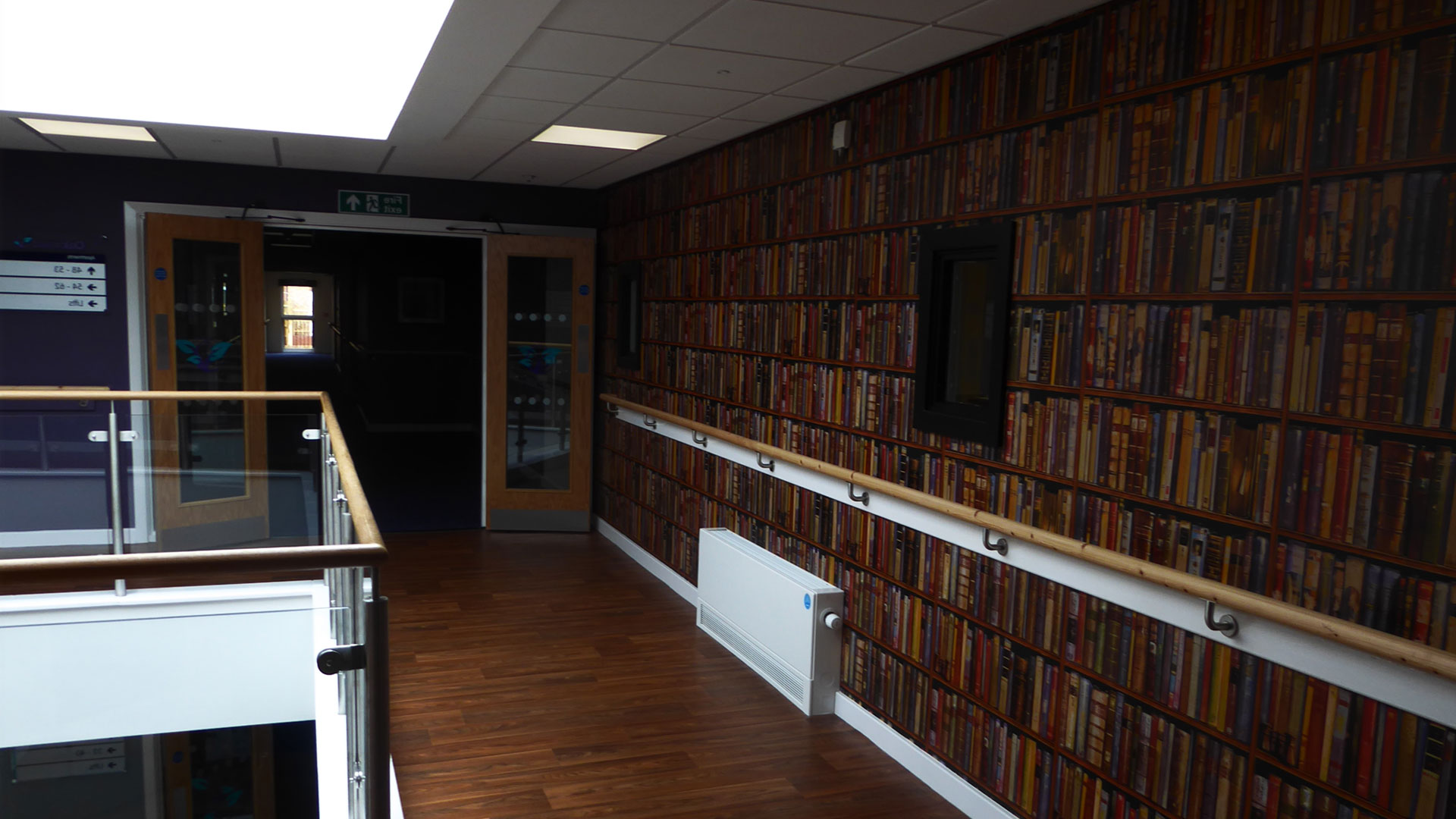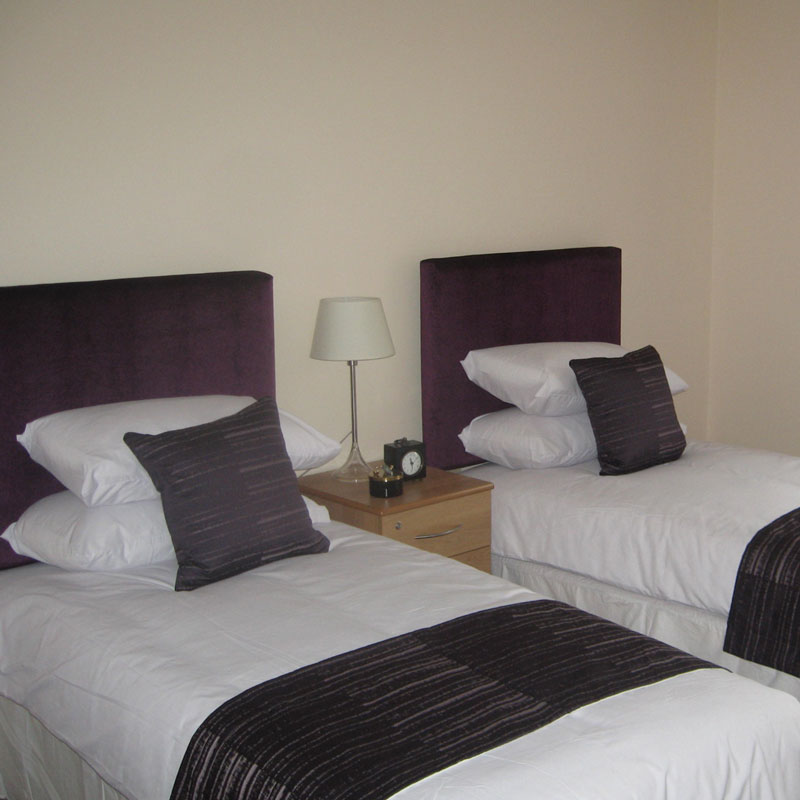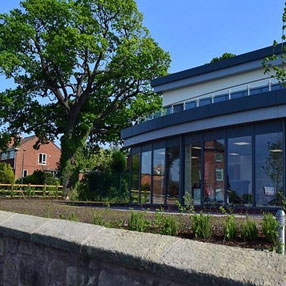Summary:
This project comprised the design and construction of a 63-Bed Extra Care Facility with on-site restaurant and additional shared social areas. Metrics were appointed to provide Quantity Surveying services to the Contractor from inception though to the successful completion of the project.
The project was negotiated between the Contractor and Developer on a turn-key basis using the JCT Design and Build 2011 form of Contract.
The development comprised the construction of one and two-bed flats, within a three-storey building and included common lounge area with kitchen, plus additional on-site restaurant for the residents and general public, together with laundry facilities and electric scooter storage provision.
The development was designed to achieve a BREEAM Multi-Residential ‘Very Good’ rating.
The Contractor opted to utilise a ‘Lightweight Steel Frame System’ and the building was clad with a broad pallet of materials that comprised facing brick, render and metal cladding to the external envelope.
A ‘gull wing’ roof was incorporated into the design to keep the overall building height down as low as possible to avoid obscuring the views of ‘The Wrekin’ that was enjoyed by the existing local residents.
Work commenced on site in January 2015 and was completed in April 2016.




