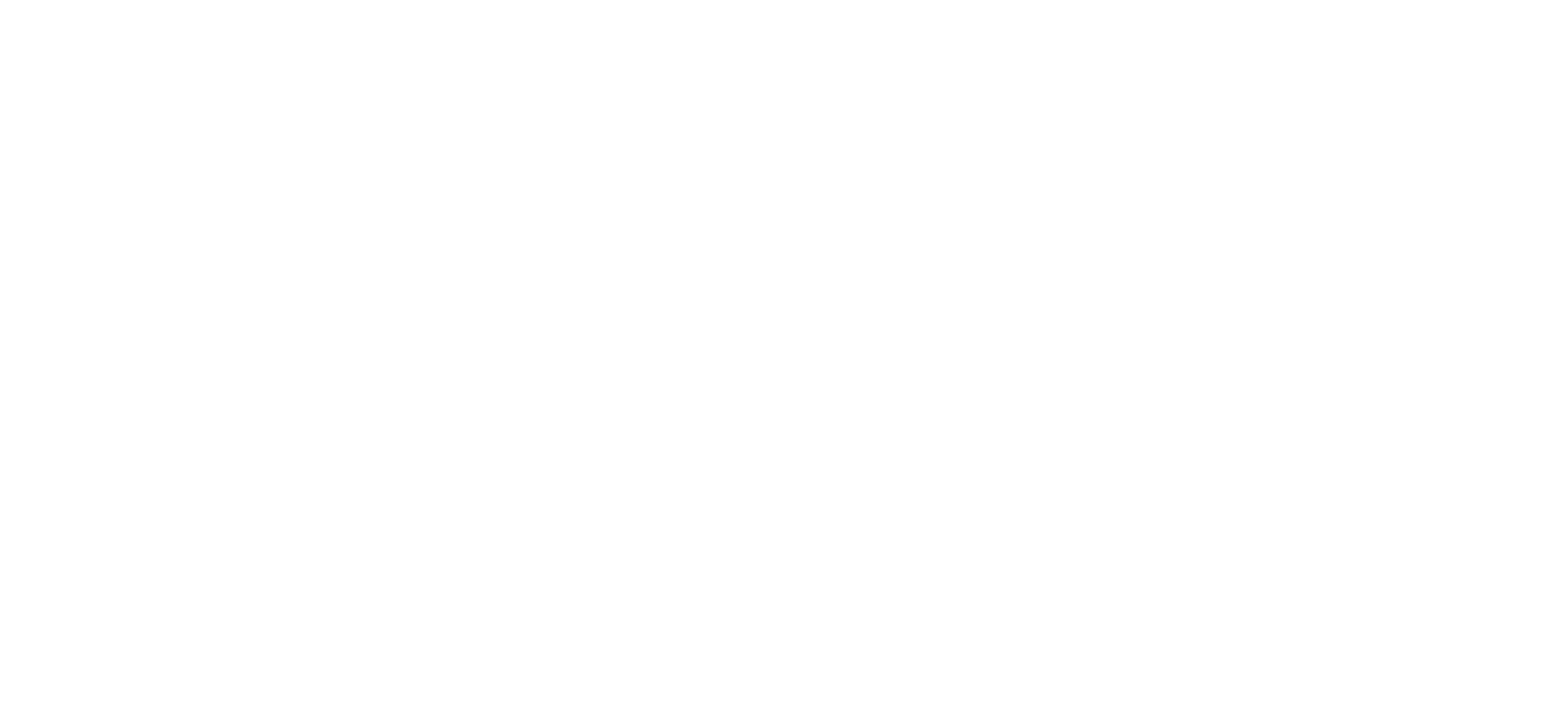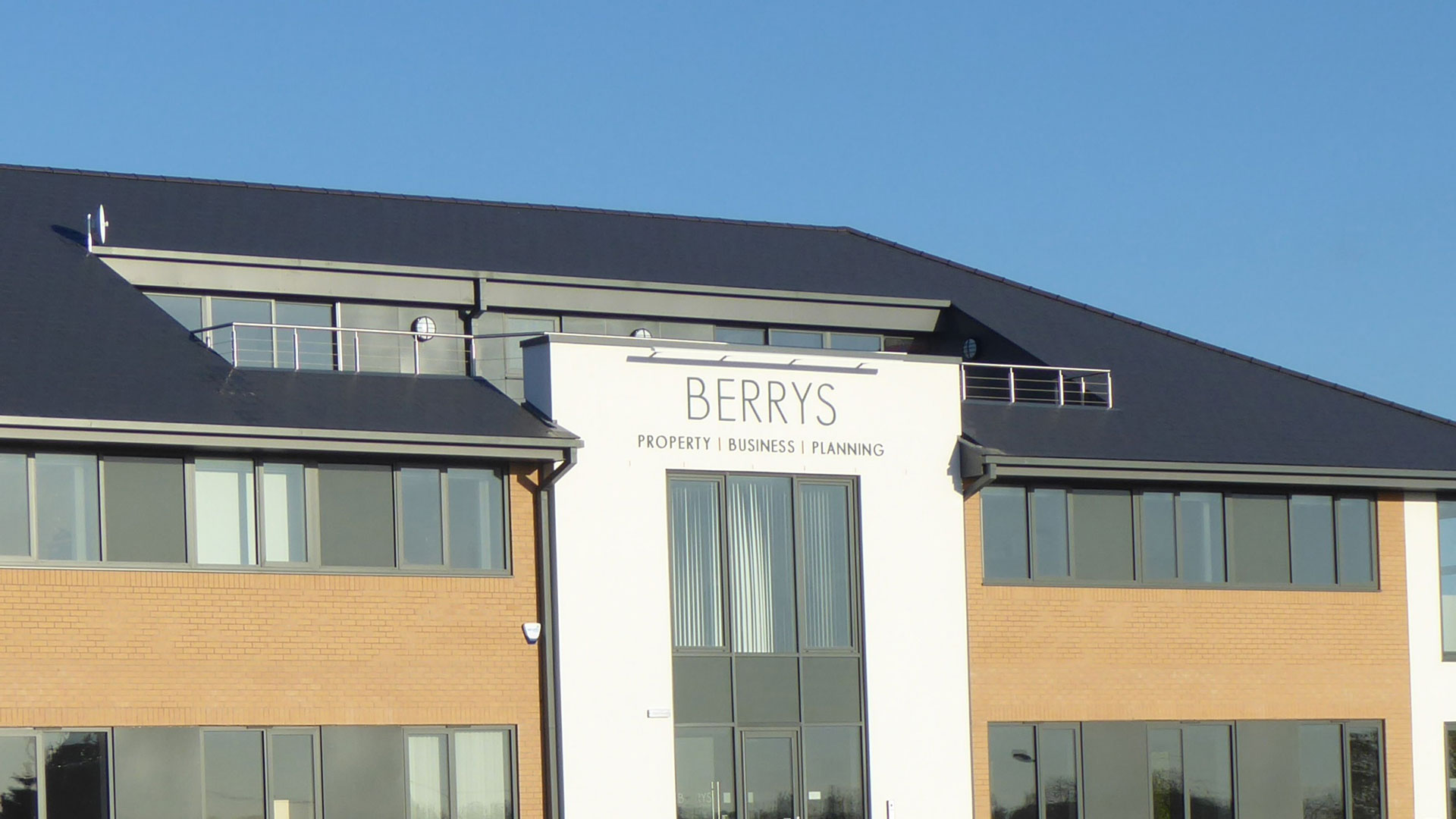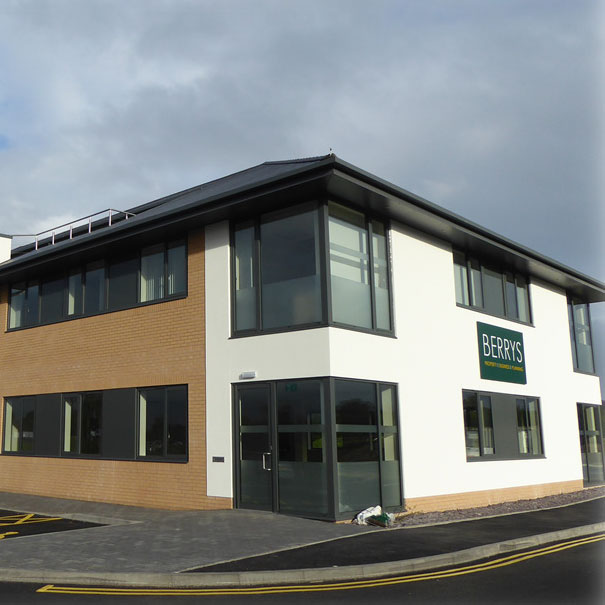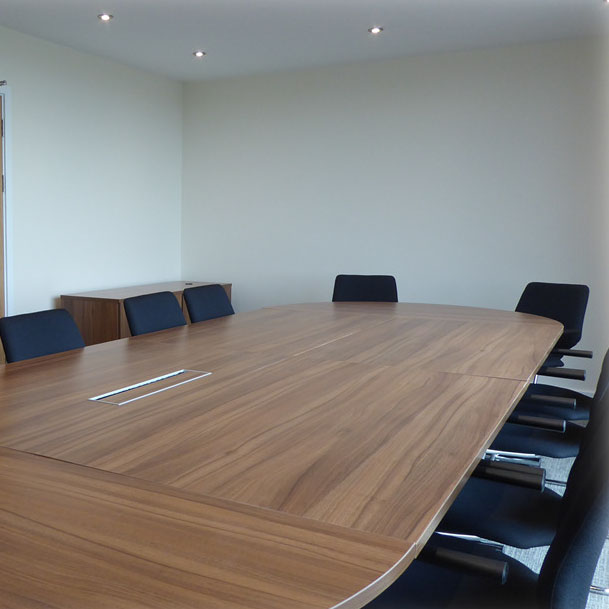Summary:
The Client was looking to build a modern, attractive and flexible two-and-a-half storey building that utilised a combination of both large open-plan office space and smaller cellular offices for use as both meeting rooms and individual offices for the Directors of the business.
The building elevations comprised a combination of facing brickwork and white through-coloured render to the external walls with grey powder-coated aluminium windows and curtain walling. The roof finishes comprised slate coverings to the main roof together with an ‘inverted’ flat roof area finished with pedestrian paving to create an external roof-top ‘break-out’ space for use by staff and visitors alike during fine weather.
The design incorporated a main central core area that provided an attractive Reception space together with toilet provision and stairs/lift to all floors. All office spaces benefitted from raised access flooring and suspended ceilings.
Environmentally friendly heating/cooling and lighting systems were used to the main areas of the building.
Metrics provided full Employer’s Agent, Quantity Surveying and Principal Designer (CDM) services from inception through to completion of the project. Metrics also provided Capital Allowance advice to the Client both during the design development stages and at completion of the project.
The project was tendered in competition and the successful contractor was engaged using the JCT Design & Build Form of Contract and work was completed on site in the Spring of 2017.




