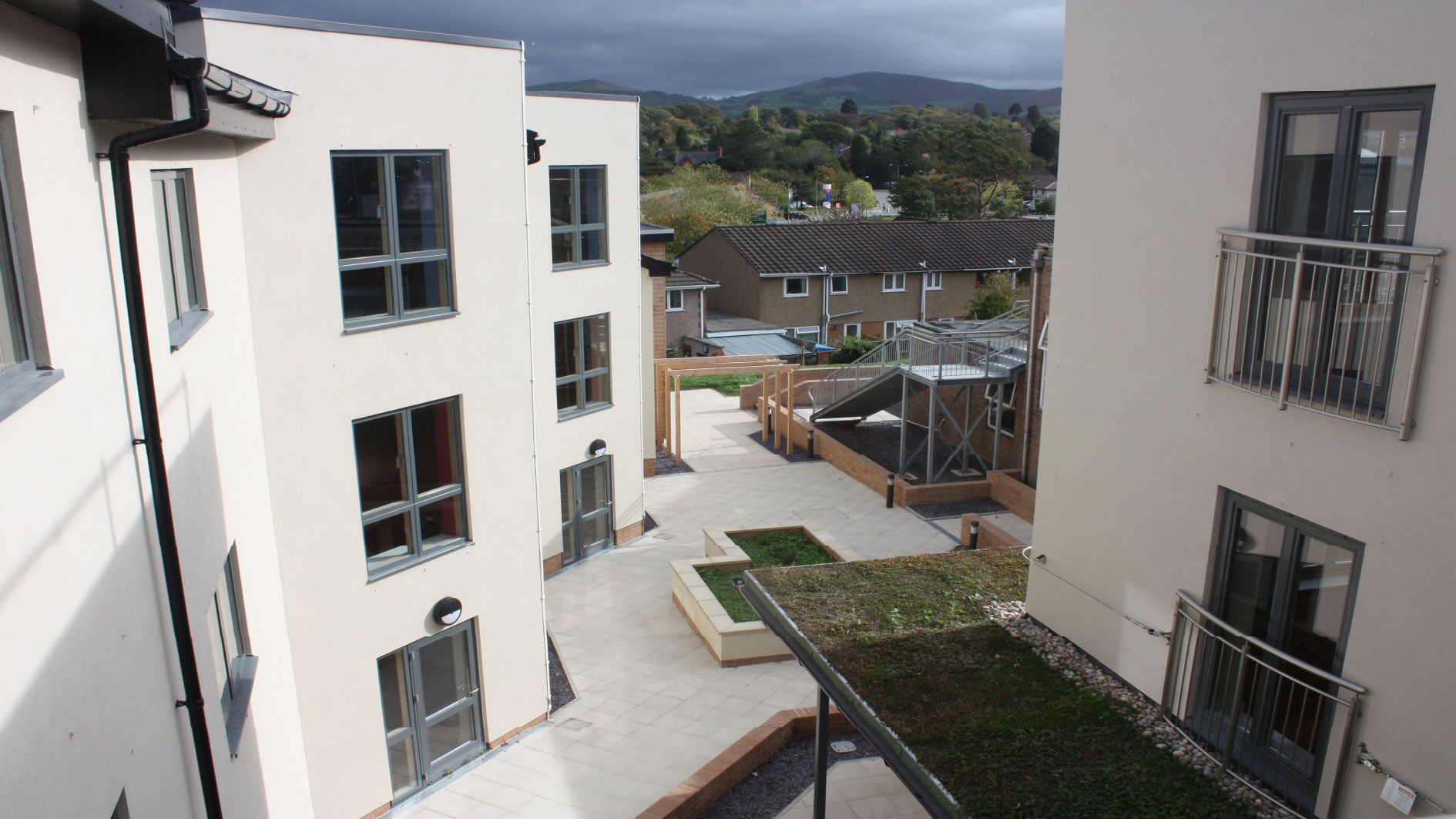Summary:
This project comprised a new ‘Extra Care’ Development providing supported housing for elderly occupants. The accommodation was provided in two separate blocks. The larger block comprised seventeen apartments and was constructed alongside an existing residential care home, which remained fully operation throughout the duration of the construction works. The other detached block was a two-storey building, housing four Extra Care apartments.
The building was constructed on a ‘brown field’ site and had good ‘Green Credentials’ utilising a high performance timber frame construction and the development achieved a BREEAM Good rating.
Externally the building was clad with timber cladding, and through-coloured render. Roof finishes comprised natural slates as well as some ‘green roof’ areas.
As part of the main contract, provision was included for interior design works and provision of Fixtures, Fittings and Equipment (F,F&E) to provide the Client with a full ’Turn-Key’ solution that was sought.
Siteworks comprised new service road and car parking, landscaped areas and resident’s courtyard. Drainage works included a sustainable (SUDS) system incorporating attenuation storage crates located beneath the main car park area.
Works commenced on site in May 2010 and the project was completed in June 2011. The development was procured via a two-stage selection process and the JCT Constructing Excellence Contract was used.
On this project, Metrics were appointed as Purchaser’s Representative (lead consultant), Quantity Surveyors and CDM Co-ordinators.




